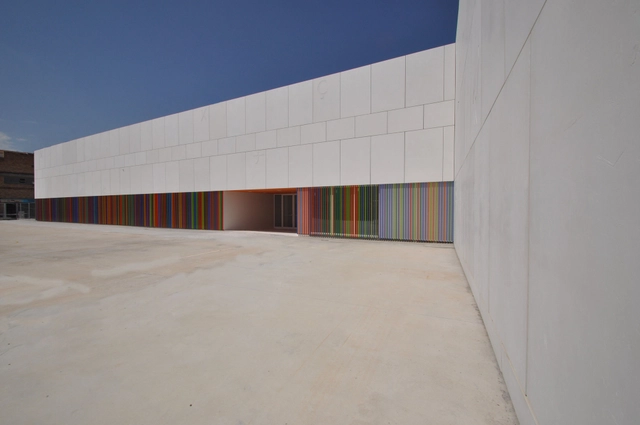
-
Arquitectos: Pere Puig arquitecte; Pere Puig arquitecte
- Año: 2015


_2.jpg?1424452660&format=webp&width=640&height=580)
En el área del Kulturforum ubicada en el centro de Berlín (capital de Alemania) se encuentra la Neue Nationalgalerie, última obra del maestro de la arquitectura, Mies Van der Rohe. Ubicada sur del Tiergarten y al oeste de Postdamer Platz, al lado de la Filarmónica, se levanta este particular edificio que concluye en su máxima expresión el minimalismo del famoso Estilo Internacional. Irónicamente la Neue Nationalgalerie fue el primer y último edificio de Mies en su ciudad natal, Berlín, y significó para el arquitecto una consagración de sus postulados arquitectónicos en la línea de diseño que para ese entonces, ya le había caracterizado.

Arquitectos: ADEPT Ubicación: Falun, Suiza Área: 3000 m2 Año: 2014 Fotografías: Wilhelm Rejnus & Linus Flodin, Kaare Viemose

David Rodríguez Diseñadores De Interior: Masquespacio Ubicación: Antiguo Reino 15, Valencia, España Diseño: Ana Milena Hernández Palacios Área: 183.0 m2 Año Proyecto: 2013 Fotografías: David Rodríguez

María Llorens Arquitectos: Pedro García Martínez Ubicación: Madrid, España Construcción: Constructora Estudio Atrium Área: 420.0 m2 Año Proyecto: 2008 Fotografías: María Llorens, José Hevia
En el mes de Enero de 2007, los trabajos de construcción de una de las tuberías de la red de riego del sistema Segarra-Garrigues, provocaron la aparición inesperada de los restos de una construcción prehistórica de hace 4.800 años en el municipio de Seró ( Artesa de Segre, Lleida ). El rasgo más excepcional de este descubrimiento fue el carácter megalítico de las losas de piedra arenisca, y especialmente su profusa decoración geométrica esculpida en bajorrelieve. Losas, que a su vez eran fragmentos de antiguas estatuas-estelas reaprovechadas de un monumento escultórico anterior. Los terrenos de dos huertos abandonados junto a la plaza de la báscula del pueblo, es el lugar donde se proyecta y construye un pequeño equipamiento cultural con polivalencia de usos y espacios. Una construcción realizada con materiales propios de la zona, que a su vez, es topografía al salvar el desnivel de una planta entre la plaza y los huertos.


Cortesía de Pablo Peirano + Sebastian ColleEl tejido del área está compuesto por una serie de edificios exentos no relacionados entre sí. En este escenario, la estrategia adoptada consiste en potenciar dicho carácter insinuado de volúmenes exentos, para así definir la manzana como un conjunto de pabellones. Se logra una nueva forma de integración e interacción urbana y programática, constituyendo una rica y activa manzana de la cultura, donde el Centro Cultural El Bolsón (CCB) aporta una nueva espacialidad y la escala institucional necesaria. En esta línea, son el CCB y los edificios existentes entendidos como “piezas” sobre una nueva gran parcela (la manzana), donde se conforma un espacio público vinculante. Para potenciar la idea de edificio pabellón, el CCB se concibe como una pieza compacta (FOS adoptado = 0.59).

Cortesía de Mecanoo Architecten + Code Arkitektur + Buro HappoldLa creación de la plaza del Conocimiento y la Cultura es el primer paso en el restablecimiento histórico del lado oeste de Kongsberg, junto con la consolidación de un centro de la ciudad con espacios públicos y equipamientos. El concepto de Mecanoo se ha nombrado ‘Silver Factory’ y prevé una fábrica moderna para la cultura, el conocimiento y la vida pública, creando un nuevo corazón de la ciudad.

Arquitectos: Gonçalo Byrne Architects & Barbas Lopes Architects Ubicación: Lisbon, Portugal Arquitectos: Gonçalo Byrne, Patrícia Barbas, Diogo Seixas Lopes Año Proyecto: 2008 Fotografías: DMF

Arquitectos: Jasmax Ubicación: Paremoremo, Auckland, Nueva Zelanda Arquitectos: Euan Mac Kellar, Mark Craven Año Proyecto: 2011 Área Proyecto: 250.0 m2 Fotografías: Simon Devitt, Mark Craven

Arquitectos: Dürig AG Ubicación: Fribourg, Suiza Año Proyecto: 2011 Fotografías: Cortesía de Dürig AG

Arquitectos: gmp Architekten Ubicación: Tianjin, China Líder de Proyecto: David Schenke, Xu Shan Equipo de Diseño: Tobias Keyl, Matthias Grünewald, Martin Gänsicke, Susan Schwarz, Verena Fischbach, Bin Zhou, Jan Demel, Thilo Zehme, Duc Nguyen, Di Wu, Fang Xie Año Proyecto: 2009 Fotografías: Christian Gahl

Arquitectos: Perkins+Will Ubicación: Toronto, ON, Canadá Año Proyecto: 2012 Área Proyecto: 910.0 m2 Fotografías: Steven Evans

Arquitectos: Tonic Design Ubicación: North Carolina, Estados Unidos Constructor: Tonic Construction Fotografías: Jim West

Arquitectos: Noll & Tam Architects Ubicación: Los Gatos, California, Estados Unidos Equipo De Proyecto: Christopher Noll, AIA, PIC Gerente De Proyectos (Diseño): Dannielle Sergent Gerente De Proyectos (Construcción): Abraham Jayson Diseñador De Proyecto: Matthew Wadlund Arquitectos: Tad Costerison, AIA Arquitecto Interiores: Trina Goodwin Año Proyecto: 2012 Fotografías: David Wakely

Arquitectos: G Ateliers Architecture Ubicación: San Cristóbal, Medellín, Antioquia, Colombia Diseño Principal: Orlando Garcia Equipo De Proyecto: Adriana Salazar Año Proyecto: 2009 Área Proyecto: m2 Fotografías: Orlando Garcia
El proyecto se realiza en los almacenes 157 y 158 del Museo Guggenheim de Bilbao, previamente utilizados para el almacenaje de obras de arte.
