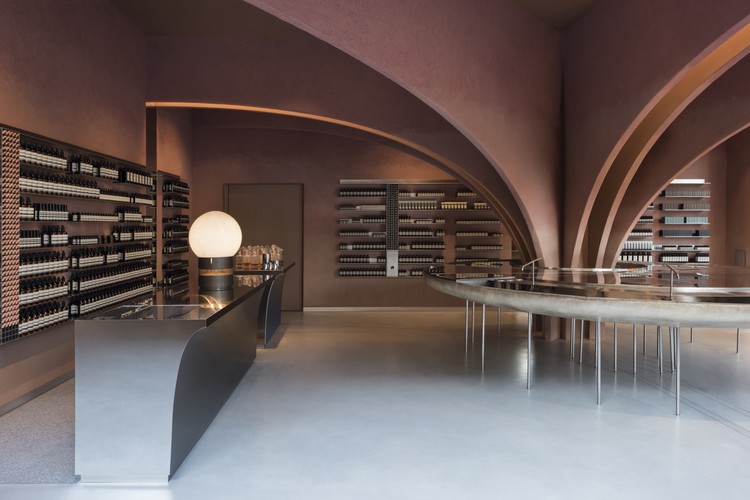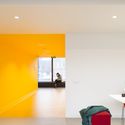
Reino Unido
Teatro Real de York / De Matos Ryan
https://www.archdaily.cl/cl/892230/teatro-real-de-york-de-matos-ryanCristobal Rojas
Solstice Point / Nick Baker Architects
https://www.archdaily.cl/cl/892228/solstice-point-nick-baker-architectsCristian Aguilar
Holm Place / OB Architecture
https://www.archdaily.cl/cl/892127/holm-place-ob-architectureDaniel Tapia
Unidad Macmillan de la NGS / The Manser Practice

- Año: 2017
https://www.archdaily.cl/cl/891566/unidad-macmillan-de-la-ngs-the-manser-practiceDaniel Tapia
15 Clerkenwell Close / GROUPWORK + Amin Taha Architects

-
Arquitectos: Amin Taha Architects, GROUPWORK
- Área: 2000 m²
- Año: 2017
-
Proveedores: Ceadesign, Fisher & Paykel, Glasstec Systems, Reliance Veneer, The Stonemasonry Company
https://www.archdaily.cl/cl/891262/15-clerkenwell-close-groupwork-plus-amin-taha-architectsCristobal Rojas
Sauna en la azotea en Londres / Aalto University - School of Arts, Design and Architecture
https://www.archdaily.cl/cl/890904/sauna-en-la-azotea-en-londres-aalto-university-escuela-de-artes-diseno-y-arquitecturaDaniel Tapia
The Shard / Renzo Piano Building Workshop

-
Arquitectos: Renzo Piano Building Workshop
- Año: 2012
https://www.archdaily.cl/cl/890245/the-shard-renzo-piano-building-workshopDaniel Tapia
Casa Zinc / OB Architecture

- Área: 233 m²
- Año: 2011
-
Proveedores: Porcelanosa Grupo, Fineline Aluminium, Nu-Heat, Servelift (Austria), Shaw Stone
https://www.archdaily.cl/cl/889030/casa-zinc-ob-architectureRayen Sagredo
Escape Pod / Podmakers
https://www.archdaily.cl/cl/888938/escape-pod-podmakersDaniel Tapia
Aesop Plaza Duke of York / Snøhetta
https://www.archdaily.cl/cl/888923/aesop-plaza-duke-of-york-snohettaRayen Sagredo
Intervención aguda / David Stanley Architects + Romy Grabosch
https://www.archdaily.cl/cl/888332/intervencion-aguda-david-stanley-architects-plus-romy-graboschCristobal Rojas
Estudio Fallahogey / McGarry-Moon Architects
https://www.archdaily.cl/cl/888320/estudio-fallahogey-mcgarry-moon-architectsDaniel Tapia
Centro de Fotografía Brighton / Nex—
https://www.archdaily.cl/cl/888852/centro-de-fotografia-brighton-nexCristobal Rojas
Piscina de la escuela Freemen / Hawkins\Brown
https://www.archdaily.cl/cl/887474/piscina-de-la-escuela-freemen-hawkins-brownRayen Sagredo
Zaha Hadid Architects revela el diseño de un desarrollo de uso mixto en Londres

Zaha Hadid Architects ha revelado el diseño de un desarrollo de uso mixto ubicado en un terreno del Vauxhall Cross Island adyacente a la Vauxhall Station en Londres. Buscando convertirse en un nuevo espacio público para el vecindario, el complejo consistirá en dos torres conectadas por un podio a nivel de la calle, ofreciendo una variedad de usos programáticos incluyendo un hotel, oficinas, residencias, comercio y amenidades públicas.
https://www.archdaily.cl/cl/887549/zaha-hadid-architects-revela-el-diseno-de-un-desarrollo-de-uso-mixto-en-londresPatrick Lynch
Maggie's Centre Barts / Steven Holl Architects

https://www.archdaily.cl/cl/887437/maggies-centre-barts-steven-holl-architectsDaniel Tapia
Catalejo / JaK Studio

- Área: 6 m²
- Año: 2017
-
Proveedores: Sika, Saint-Gobain, Clivework, Ingramms d.o.o Sarajevo, Kebony, +3
https://www.archdaily.cl/cl/885566/catalejo-jak-studioDaniel Tapia






















































































