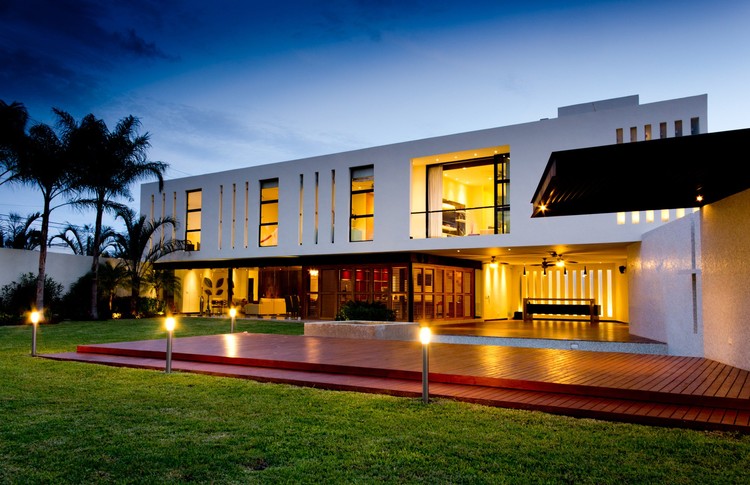
Arquitectos: Kristoffer Tejlgaard & Benny Jepsen Ubicación: Allinge, Bornholm, Dinamarca Año Proyecto: 2012 Fotografías: Cortesía de Kristoffer Tejlgaard & Benny Jepsen


Arquitectos: Kristoffer Tejlgaard & Benny Jepsen Ubicación: Allinge, Bornholm, Dinamarca Año Proyecto: 2012 Fotografías: Cortesía de Kristoffer Tejlgaard & Benny Jepsen

Arquitectos: 5468796 Architecture Ubicación: Winnipeg, Manitoba, Canadá Año Proyecto: 2011 Fotografías: James Brittain, Lisa Stinner

Arquitectos: Llosa Cortegana Arquitectos
Ubicación: Aurelio Miro Quesada, San Isidro, Perú
Año Proyecto: 2011
Área Proyecto: 589.06 m2
Fotografías: Juan Solano

Arquitectos: G Ateliers Architecture Ubicación: San Cristóbal, Medellín, Antioquia, Colombia Diseño Principal: Orlando Garcia Equipo De Proyecto: Adriana Salazar Año Proyecto: 2009 Área Proyecto: m2 Fotografías: Orlando Garcia

Arquitectos: JVA Ubicación: Kvitfjell, Noruega Equipo De Diseño: Einar Jarmund, Håkon Vigsnæs, Alessandra Kosberg, Claes Cho Heske Ekornaas Año Proyecto: 2011 Fotografías: Nils Petter Dale

Arquitectos: YH2 Architecture Ubicación: La Conception, Laurentides, Québec, Canada Equipo De Diseño: François Bélanger, Marie-Claude Hamelin, Loukas Yiacouvakis Año Proyecto: 2011 Fotografías: Francis Pelletier

Arquitectos: Integrated Field co.,ltd. Ubicación: Khaolak, Phangnga, Tailandia Año Proyecto: 2011 Área Proyecto: 2040.0 m2 Fotografías: Cortesía de Integrated Field co.,ltd.

Arquitectos: Tectoniques Architects Ubicación: Nimes, Francia Arquitectos: Atelier GA Fotografías: Jerome Ricolleau





Arquitectos: harunatsu-arch Ubicación: Okinawa, Iriomote-Jima, Japón Equipo De Diseño: Shoko Murakaji, Naoto Murakaji Año Proyecto: 2012 Área Proyecto: 73,44 m2 Fotografías: Kai Nakamura

Arquitectos: RdsBrothers Ubicación: Voronkov, Kiev region, Ucrania Arquitectos: Roman Seliuk, Dmytro Seliuk Año Proyecto: 2012 Área Proyecto: 9.0 m2 Fotografías: Cortesía de RdsBrothers

Arquitectos: Carlos Arroyo Ubicación: Dilbeek, Belgica Arquitectos Asociados: ELD Partnership Año Proyecto: 2012 Fotografías: Miguel de Guzmán

Arquitectos: R79 Ubicación: : Calle 41 Col. Benito Juárez Nte. Mérida, Yucatán, México Arquitecto A Cargo: Roberto Ramírez Pizarro Año Proyecto: 2012 Fotografías: David Cervera Castro

Arquitectos: Osamu Morishita Ubicación: Anjo, Aichi, Japón Año Proyecto: 2010 Área Proyecto: 125.0 m2 Fotografías: Cortesía de Osamu Morishita

Arquitectos: Elías Rizo Arquitectos
Ubicación: Tapalpa, Jalisco, México
Arquitectos: Elías Rizo Suárez, Alejandro Rizo Suárez
Año Proyecto: 2007
Fotografías: Marcos García, Mito Covarrubias

Arquitectos: Marcy Wong Donn Logan Architects Ubicación: Acton, CA, Estados Unidos Equipo: Marcy Wong, Donn Logan, Tai-Ran Tseng Año Proyecto: 2011 Fotografías: John Edward Linden

Arquitectos: Studio Elmo Vermijs Ubicación: Island Terschelling, Holanda Diseño: ElmoVermijs + Arievan Ziel Año Proyecto: 2012 Fotografías: Gemma of Linden




Arquitectos: Marcy Wong Donn Logan Architects Ubicación: San Francisco, CA, Estados Unidos Equipo De Diseño: Marcy Wong, Donn Logan, Tai-Ran Tseng Año Proyecto: 2011 Fotografías: Sharon Risedorph, Billy Hustace

Arquitectos: SPACE Ubicación: Pedregal, Ciudad de México, México Diseño Arquitectónico: Juan Carlos Baumgartner, Jimena Fernández Navarra Colaboradores: Sergio Gaytán, Ana Mallón Año Proyecto: 2011 Fotografías: Pim Schalkwijk