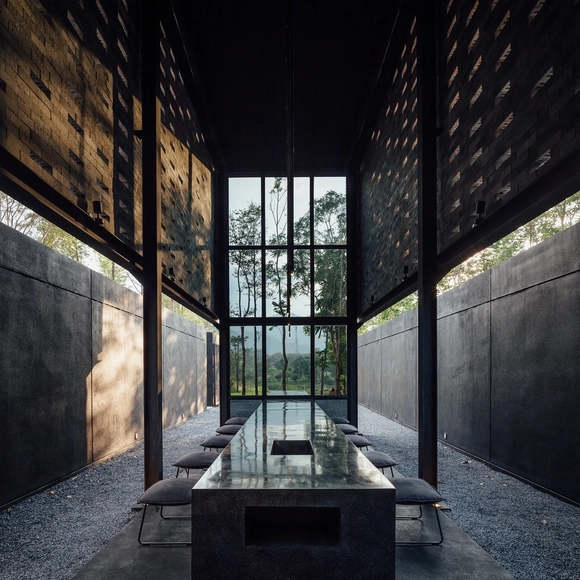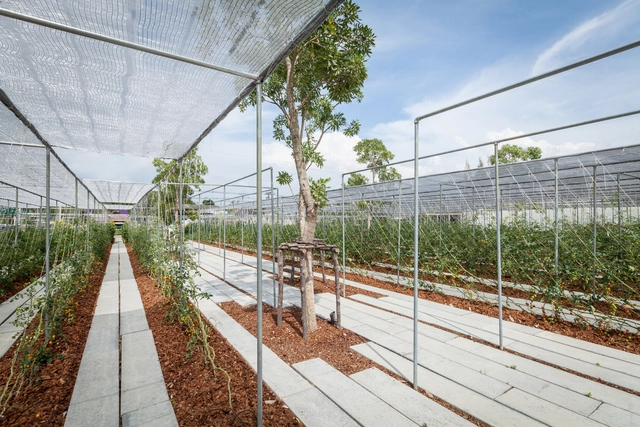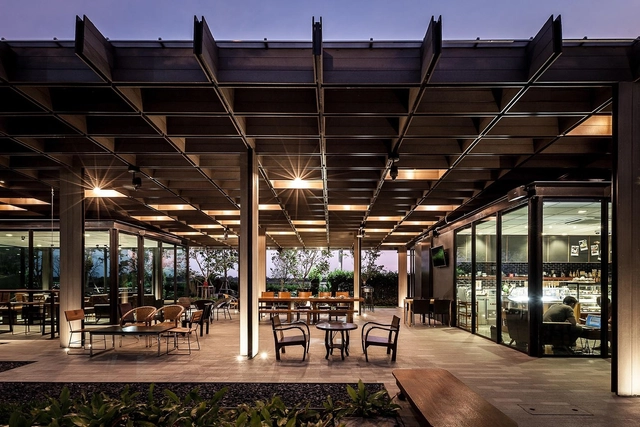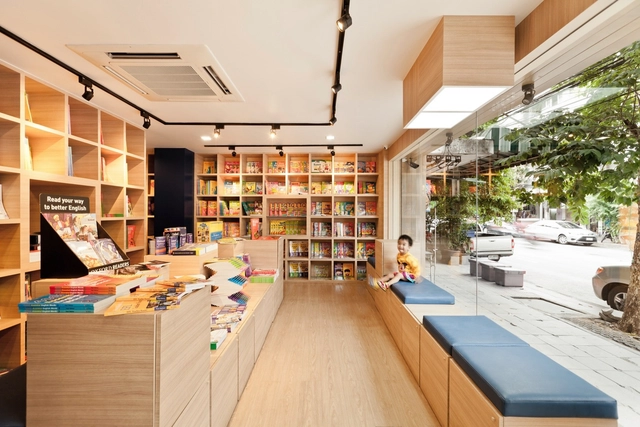EXPLORA AQUÍ LOS PROYECTOS CON SUS FOTOGRAFÍAS
↓
https://www.archdaily.cl/cl/795536/tanque-de-cafe-submarino-amarillo-secondfloor-architectsFlorencia Mena
Videos
 © Ketsiree Wongwan
© Ketsiree Wongwan-
-
Año:
2016
https://www.archdaily.cl/cl/790832/fachada-touch-architectFlorencia Mena
https://www.archdaily.cl/cl/787527/dos-casas-en-nichada-alkhemist-architectsCristobal Rojas
https://www.archdaily.cl/cl/786754/proyecto-coro-fase-1-integrated-fieldFlorencia Mena
https://www.archdaily.cl/cl/782940/hof-integrated-fieldDaniel Sánchez
https://www.archdaily.cl/cl/781705/es-sara-integrated-fieldCristian Aguilar
https://www.archdaily.cl/cl/779986/casa-phutthamonthon-archimontage-design-fields-sophisticatedDaniel Sánchez
https://www.archdaily.cl/cl/777424/libreria-por-wor-tidtangstudioCristian Aguilar
https://www.archdaily.cl/cl/775915/channel-7-bbtv-apostrophys-plus-airbase-architectsKaren Valenzuela
https://www.archdaily.cl/cl/769308/kurve-7-stu-d-o-architectsDaniel Sánchez
https://www.archdaily.cl/cl/760266/apos2-apostrophysCristian Aguilar
https://www.archdaily.cl/cl/02-268132/kensington-international-kindergarten-plan-architectJavier Gaete







.jpg?1444778996&format=webp&width=640&height=580)
